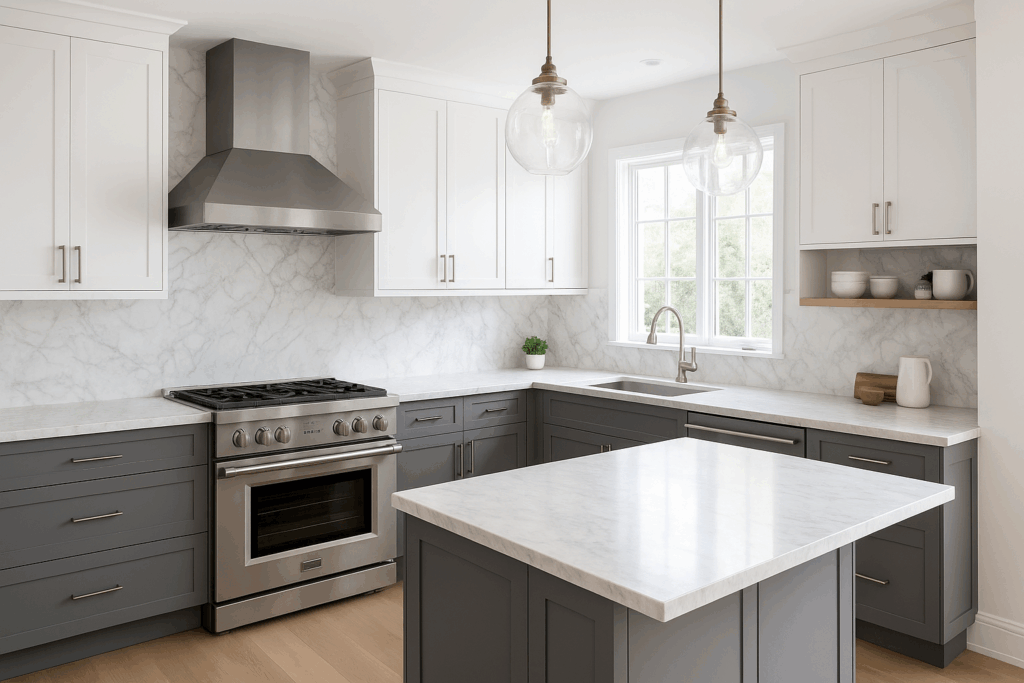When it comes to upgrading your home, a small kitchen remodel might feel frustrating. Limited space, budget concerns, and design challenges can easily make homeowners hesitate. But here’s the truth: a well-planned remodel of even the tiniest kitchen can dramatically boost functionality, style, and property value. With the right strategy, you can turn a cramped, outdated space into a brilliant, efficient, and dreamy cooking haven.
Why a Small Kitchen Remodel is Worth It
✅ Positive Segment: Many homeowners are surprised to learn that remodeling a small kitchen is often more rewarding than renovating a large one. You can maximize every inch, spend less on materials, and still achieve a stunning transformation that feels brand new.
❌ Negative Segment: On the flip side, ignoring your outdated small kitchen can drag down your home’s value and make cooking a daily frustration. Poor layouts, lack of storage, and old appliances waste time and energy.
Some powerful benefits include:
- Maximized space efficiency – Every inch works harder for you.
- Increased home value – Buyers love updated kitchens, even compact ones.
- Modern appeal – Stylish finishes make the entire home feel newer.
- Better functionality – Smart layouts reduce clutter and wasted movement.
Common Mistakes to Avoid in a Small Kitchen Remodel
❌ Negative Segment: Many remodels fail because of poor planning. For example:
- Overcrowding with cabinets – Too much storage can make the room feel claustrophobic.
- Ignoring lighting – A dark kitchen feels smaller and less inviting.
- Cheap quick fixes – Low-quality materials may save money upfront but cause costly problems later.
- Poor workflow – A badly arranged sink, stove, and fridge create daily inefficiencies.
✅ Positive Segment: Avoiding these mistakes ensures your remodel adds real value. By investing in the right upgrades, you’ll enjoy a kitchen that’s efficient, stylish, and built to last.
Smart Ideas for a Kitchen Remodel
1. Open Shelving for Airiness
✅ Positive: Floating shelves keep the space open, stylish, and airy.
❌ Negative: If you overload them, shelves can look cluttered and messy disaster.
2. Multipurpose Islands
✅ Positive: Even a tiny rolling island can double as prep space, dining, and storage.
❌ Negative: Oversized islands overwhelm small kitchens and restrict movement. Choose compact versions.
3. Bright Color Palettes
✅ Positive: Light colors like white and cream visually expand the space and create a fresh, modern vibe.
❌ Negative: Using too many dark shades can make your kitchen feel smaller and more enclosed.
4. Space-Saving Appliances
✅ Positive: Slim refrigerators and drawer dishwashers maximize space while maintaining convenience.
❌ Negative: Choosing the wrong size may leave you with insufficient storage or functionality. Always measure before buying.
5. Vertical Storage Solutions
✅ Positive: Tall cabinetry, pegboards, and racks make the most of vertical space, keeping countertops clear.
❌ Negative: Overusing tall cabinets can make the room feel boxed in if not balanced with open design elements.
The Cost of a Kitchen Remodeling
❌ Negative Segment: Many homeowners assume remodeling is unaffordable and delay it for years. But waiting too long can mean rising material costs and even more outdated designs.
✅ Positive Segment: In reality, a small kitchen remodel is often far more affordable than you think. Here’s a quick breakdown:
| Remodel Type | Average Cost (USD) | What You Get |
|---|---|---|
| Budget-Friendly | $5,000 – $10,000 | New paint, updated fixtures, minor cabinet refacing |
| Mid-Range | $12,000 – $20,000 | Semi-custom cabinets, upgraded countertops, new flooring |
| High-End | $25,000+ | Custom cabinetry, luxury appliances, professional design finishes |
DIY vs. Hiring Professionals of Small Kitchen Remodel
✅ Positive: DIY remodeling tasks like painting, backsplash installation, or hardware updates can save thousands and give you a sense of accomplishment.
❌ Negative: Plumbing, electrical work, or structural changes done incorrectly can cost double to repair. In some cases, DIY mistakes lower your kitchen’s value instead of increasing it.

How to Maximize Space in a Small Kitchen Remodel
✅ Positive Segment: The right tricks can make a tiny kitchen feel twice its size:
- Install pull-out pantry cabinets.
- Use mirrored or glass surfaces to reflect light.
- Add corner storage units.
- Choose sliding doors instead of swinging ones.
- Opt for multifunctional furniture.
❌ Negative Segment: Without space-saving solutions, small kitchens quickly become cluttered, making cooking stressful and unorganized.
FAQs About Small Kitchen Remodel
Q1: Is a small kitchen remodel worth the investment?
✅ Yes! Even small kitchens, when upgraded, increase home value and improve daily convenience.
Q2: How can I make a small kitchen look bigger?
✅ Use light colors, reflective surfaces, open shelving, and smart lighting to create a more spacious feel.
Q3: Can I remodel my kitchen on a tight budget?
✅ Absolutely. Focus on paint, lighting, and hardware.
❌ But avoid cutting corners on plumbing or electrical work.
Q4: How long does a kitchen remodeling take?
✅ Typically 2–6 weeks, depending on scope.
❌ Poor planning or material delays can extend the timeline significantly.
Q5: Should I hire a designer for a kitchen remodel?
✅ A designer can maximize space and prevent costly mistakes.
❌ Skipping expert advice may lead to poor layouts you regret later.
Final Thoughts
✅ Positive: A small kitchen remodel can breathe new life into your entire home, making it brighter, more efficient, and more stylish.
❌ Negative: Without planning and careful choices, it can also become a costly and frustrating project.
The key is balance—avoid common mistakes, invest wisely, and embrace smart design strategies. Whether you’re on a tight budget or ready for a high-end makeover, your dream kitchen is possible even in the smallest of spaces.
Small Kitchen remodel